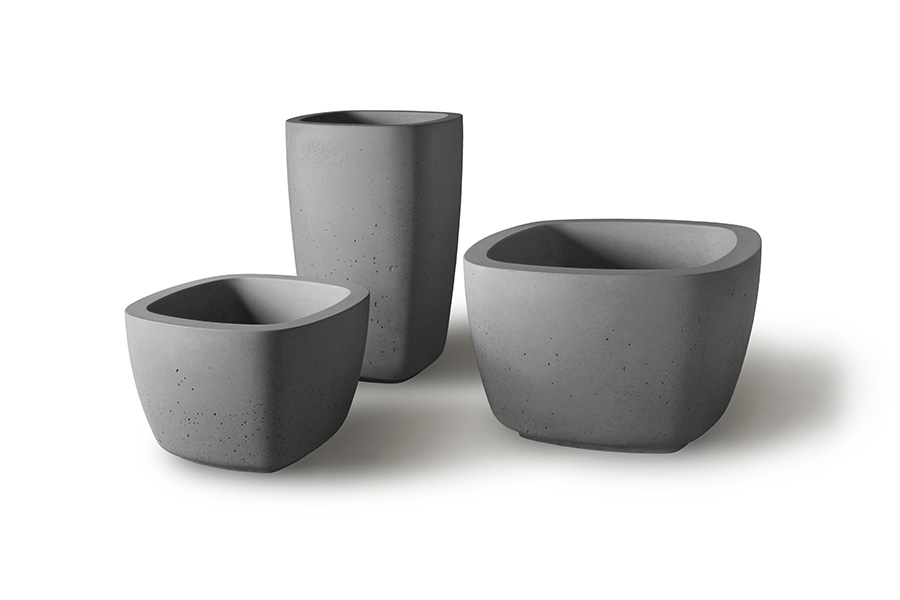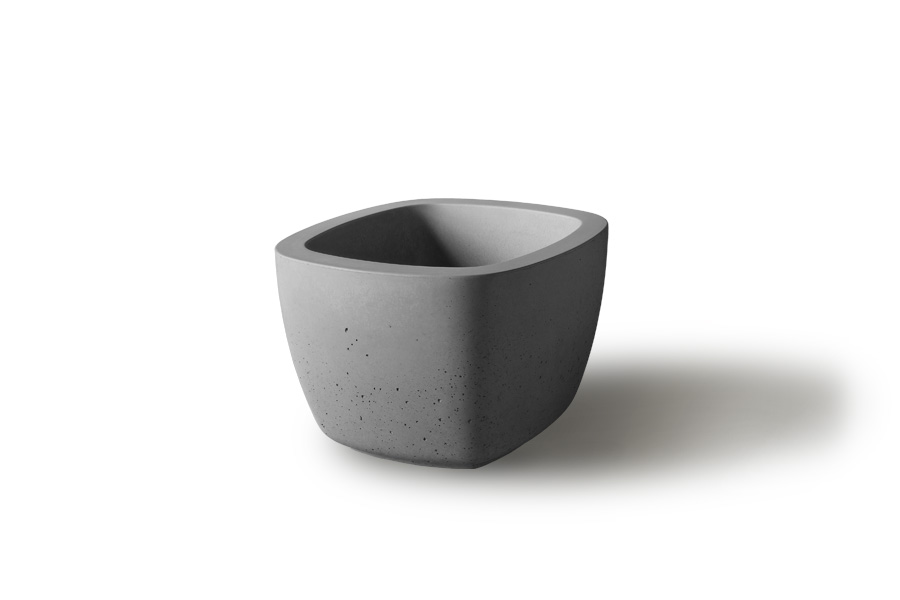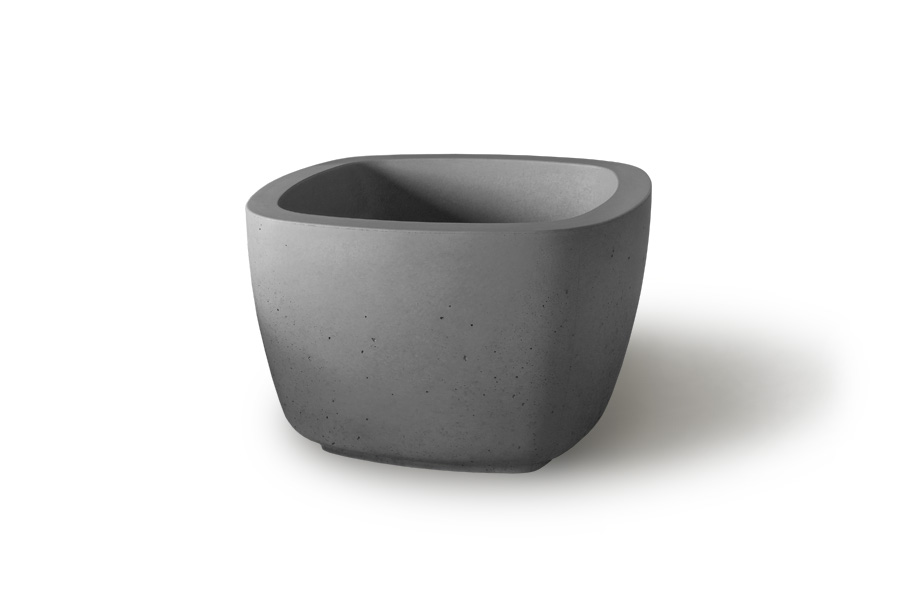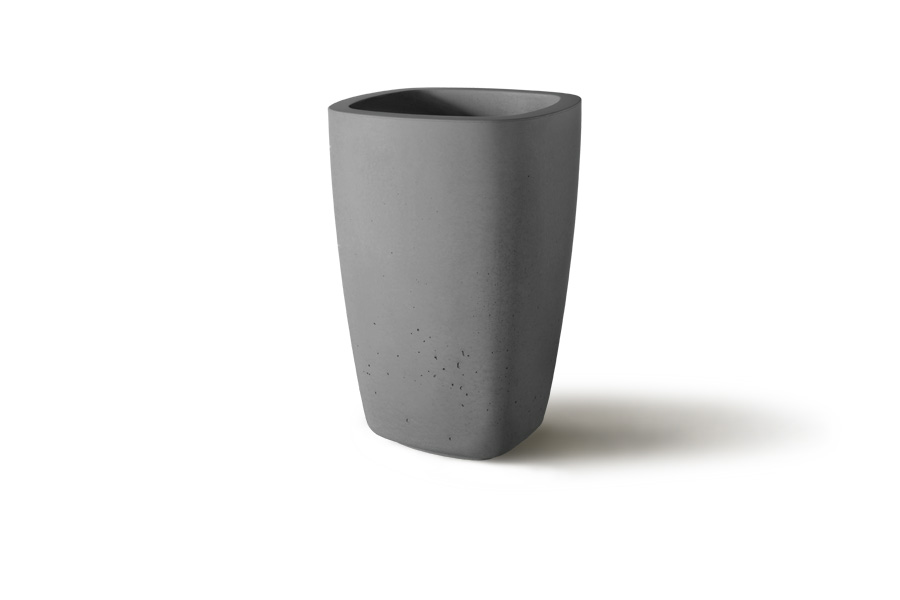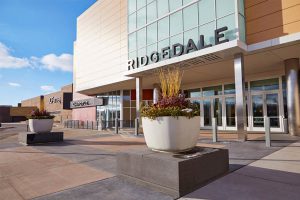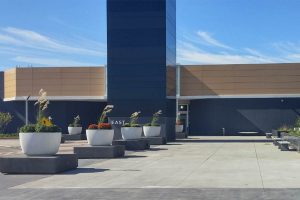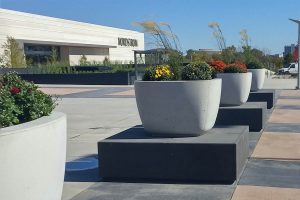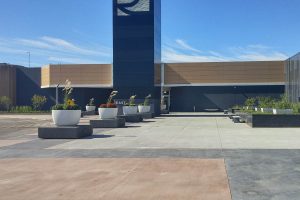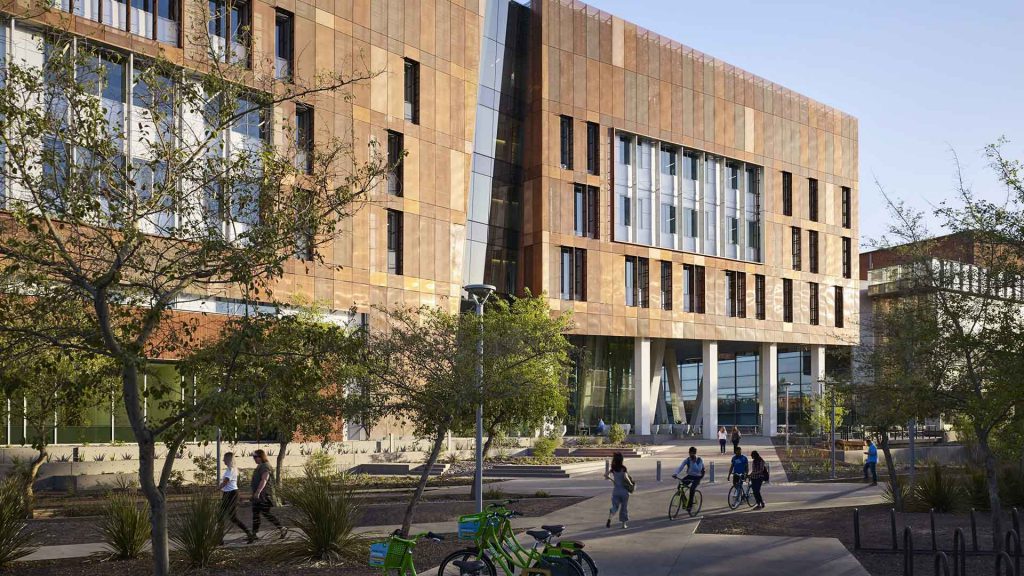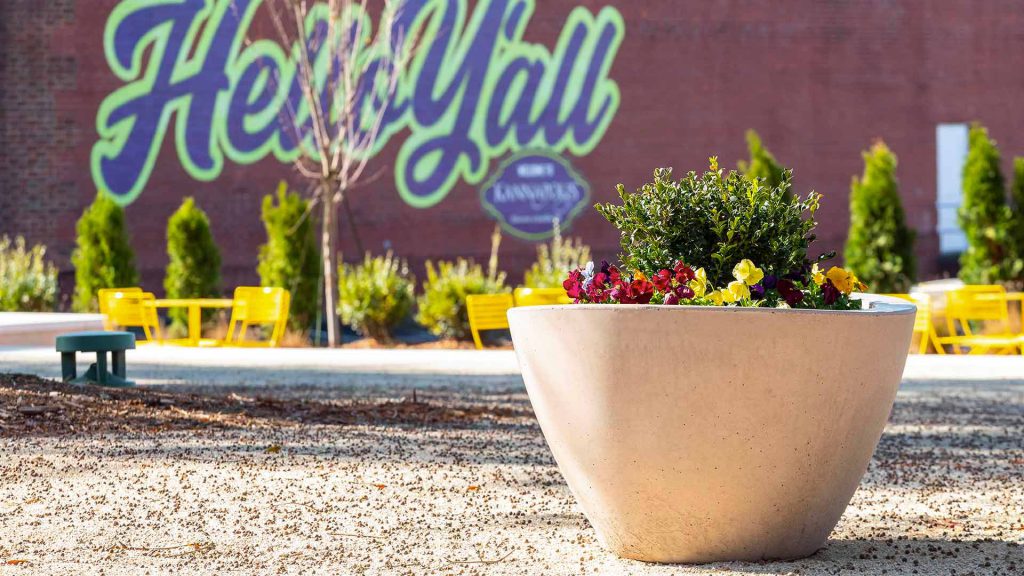The researchers at the Biodesign Institute at Arizona State University reimagine the “design rules” found in nature to create bio-inspired scientific solutions for the betterment of human health, community safety and global sustainability.
Ridgedale Center
Building community identity in Minnetonka
The City of Minnetonka began a long-envisioned transformation of Ridgedale, an area in the northern portion of the city that features several retail and mixed-use residential complexes gathered around the Ridgedale Center mall. Their vision was to create identity and a pedestrian-friendly, walkable hub of activity for residents and visitors alike.
This revitalization started with the renovation of the Ridgedale Center mall, and the city worked hand-in-hand with developers to build in their ideals of a pedestrian-friendly experience with the overall expansion and revitalization of the mall’s structures and retailers.
Location
Minnetonka, MN
Landscape Architect
O2 Design, DLR Group (Architecture)
Kornegay Products
Architect(s)
VCC (Contractor), Installer: Acoustic Associates
Mall owners GGN (now under the ownership of CBRE) began by creating restaurant/entertainment pads–including outdoor patios and landscaping—in the northwest corner of the mall’s parking lot. The elements of the exterior were designed to create a modern, upscale experience that tied directly into the identity created by the City of Minnetonka for the greater Ridgedale area.
All elements, from the Kornegay Larkspur planters and Landscape Forms furnishings to the signage façade and glass entryways were chosen to blend with and elevate this modern aesthetic for the benefit of all in the space. In particular, the architects at GGN were drawn to the Larkspur planters for their sculptural quality, and made the choice to place them on raised pedestals similar to those showcasing custom sculpture artwork within the mall interior.
In particular, the architects at GGN were drawn to the Larkspur planters for their sculptural quality, and made the choice to place them on raised pedestals similar to those showcasing custom sculpture artwork within the mall interior.
Larkspur by Larry Kornegay
An unsurpassed level of design, sophistication and craftsmanship is the basis for the Larkspur Series, a design collaboration between Larry Kornegay and Landscape Forms.
